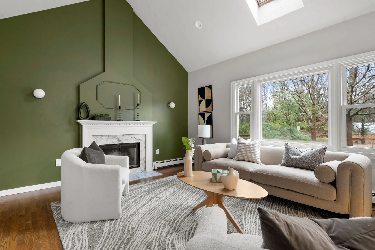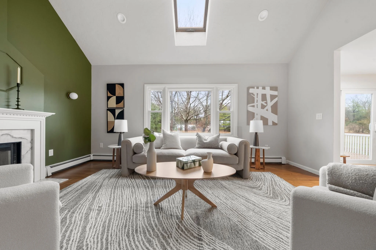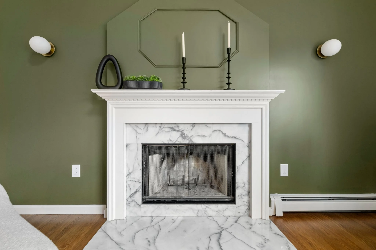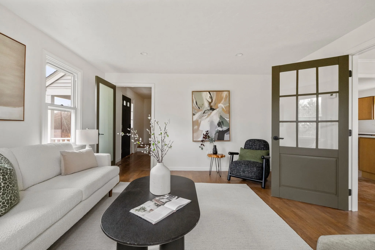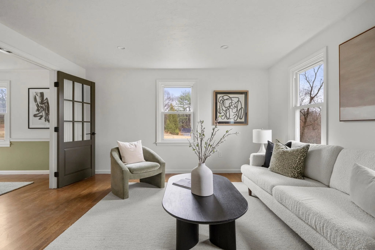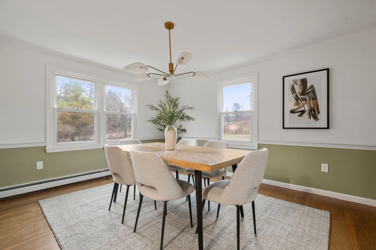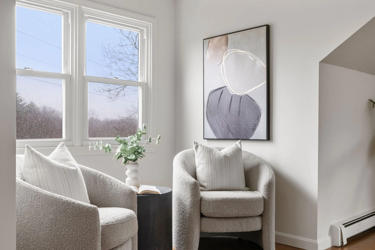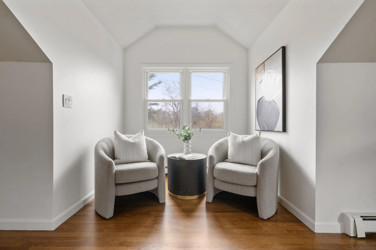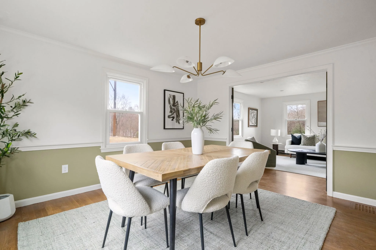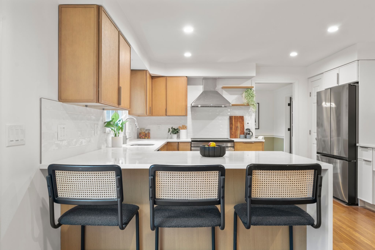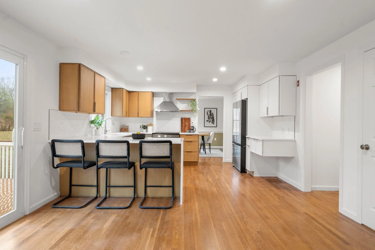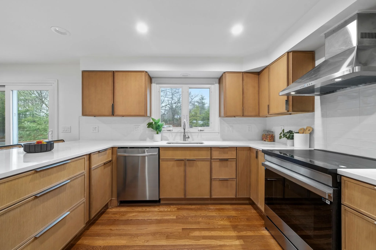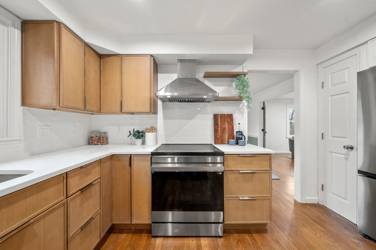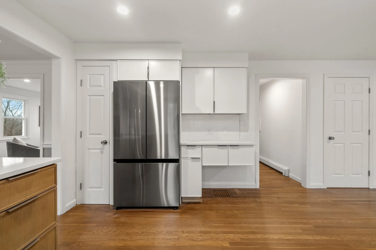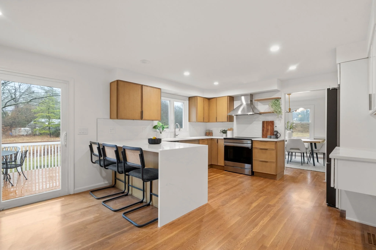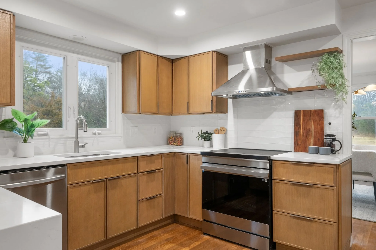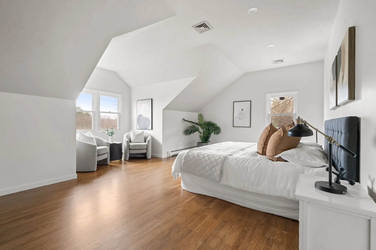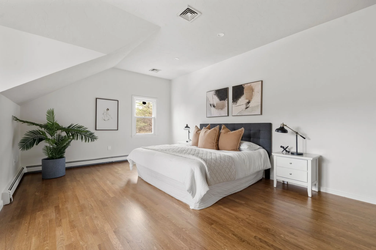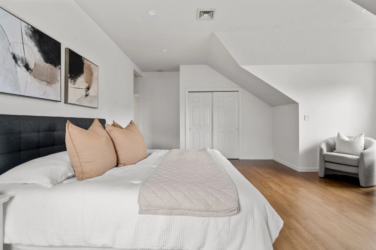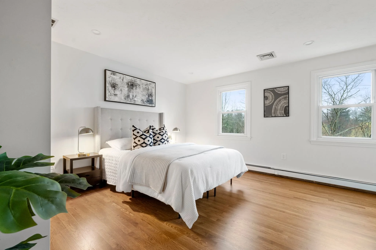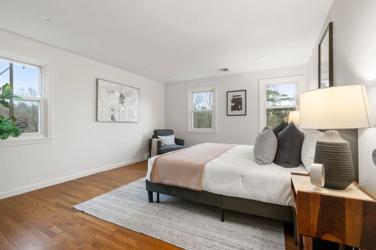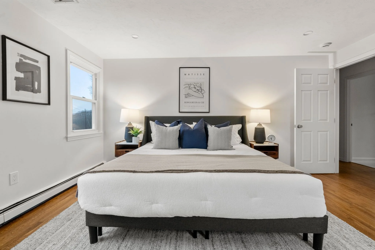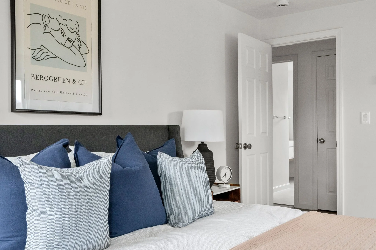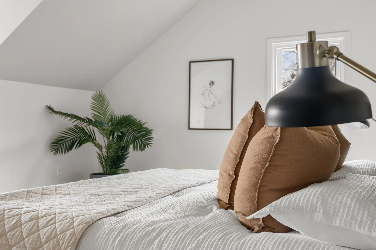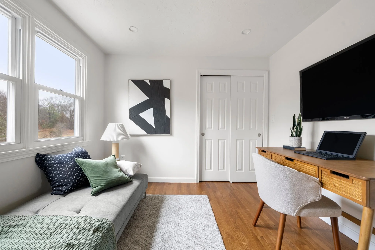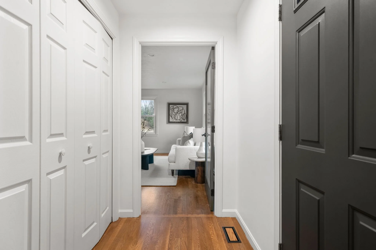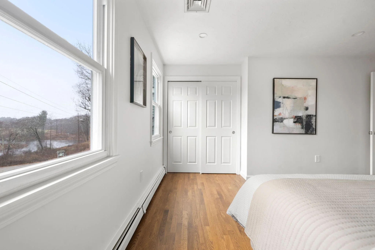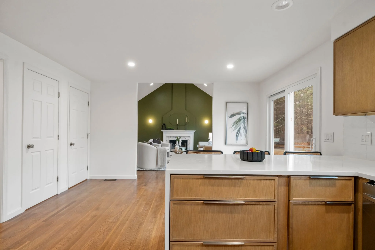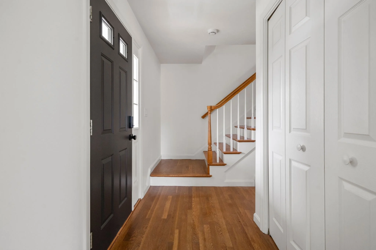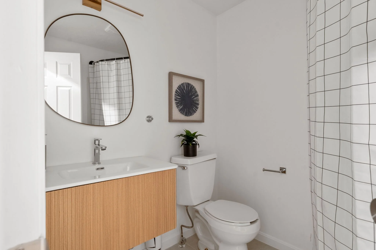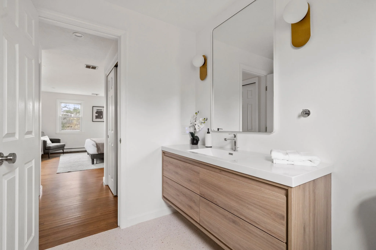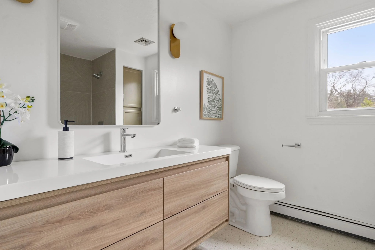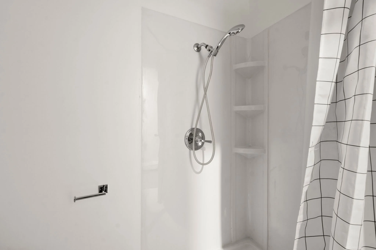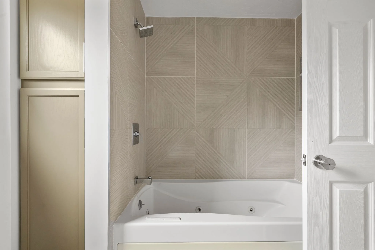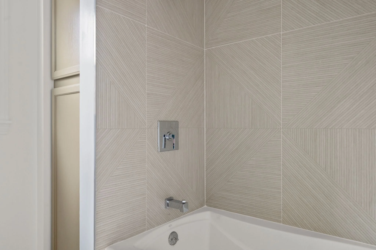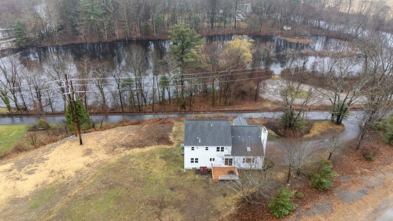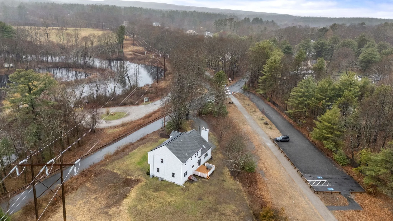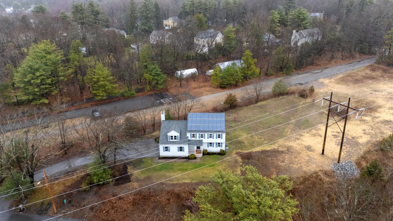
87 Fisher Street
Needham, MA
$1,500,000
Elegance and tranquility meet at this lovingly maintained and thoughtfully designed home overlooking Redwing Bay. The first floor seamlessly blends comfort and connection with the great room, boasting a stone fireplace and rich accent wall, flowing into the updated kitchen. Home chefs will appreciate rift oak cabinets with drawer storage and custom inserts, quartz countertops, a mitered waterfall peninsula with seating, a chic backsplash, and all new stainless steel appliances. Continue on to the formal dining and sitting rooms/flexible office space, with the added convenience of a full bath on the same floor. Upstairs you will find a grand bedroom with soaring ceilings and a peaceful treeline view, along with two additional bedrooms, full bath, linen and laundry closets. The king sized primary suite offers double closets and full bath with a jetted tub to unwind and let the stress of the day melt away. Complete with a two car garage and sprawling basement waiting to be finished. Nature lovers will delight in the variety of wildlife across the neighborhood with decks in the front and rear to enjoy the local ecosystem, as well as easy access to the Rail Trail. This offering in a rarely available, secluded paradise in Needham is ready for you to turn the key and enjoy!
Property Details
4 Bedrooms
3 Bathrooms
2,268 SF
Showing Information
Please reach out to schedule a showing!
Thursday, April 10th
11:30am - 1:00pm
Saturday, April 12th
10:00 AM - 11:30 AM
Sunday, April 13th
12:30 PM - 2:00 PM
If you need to schedule an appointment, please email Logan Jacobs at logan.jacobs@compass.com to arrange a showing time.
Additional Information
10 Rooms, 4 Bedrooms, 3 Bathrooms
Living Area: 2,268 Square Feet (plus an additional 1,126 Square Feet in the unfinished basement)
Lot Size: 1.31 Acres (57,064 Square Feet)
Year Built: 1994
First Floor: An Elegant Blend of Nature and Comfort
The first level of this home provides the ideal layout where function, comfort, and connection to each other, as well as the outdoors, come together.
The great room lives up to its name, boasting cathedral ceilings, a rich accent wall, and elegant black and white stone fireplace framed by an expertly crafted mantel. Cozy up by the fire and take in the outdoors through the large windows overlooking the back yard.
Natural rift oak cabinets with thoughtful functionality warm the kitchen and elegantly contrast with painted white cabinets along the fridge wall, perfect for a coffee station. New appliances are ready for the next owner to enjoy, including a Samsung dishwasher, Samsung induction stove, Samsung french door refrigerator, and exterior vented range hood.
The quartz countertops were masterfully installed with a mitered waterfall edge off the peninsula, where families and friends can enjoy a front row seat to all the action. Sophisticated white tile backsplash rounds out the updated space while taking care not to feel overly modern.
Off of the kitchen, enjoy easy access to the rear deck, perfect for grilling and starting or ending your day with your beverage of choice.
The formal dining room, anchored by a gold sputnik-style pendant chandelier with sculptural white shades, earth tones and a chair rail, offers a distinct space that is both inviting and chic.
French doors painted in a deep green hue lead into the formal sitting room, with potential to function as an office, bonus space, or even a guest room.
Entertainers, larger households, and dog owners will appreciate the convenience of a full first floor bathroom with a shower.
Second Floor: A Restful Sanctuary
Ascend the staircase to the upper level, which includes three bedrooms, the primary suite, a full bathroom, and a centrally located laundry closet.
The king-sized primary suite with serene treeline views offers double closets, and a chic ensuite bathroom complete with a jetted tub. The perfect place to unwind after a long day.
Three additional bedrooms and an additional full bathroom in the hall offer comfort and privacy for family or guests, each featuring dimmable recessed lighting and ample closet space. Opportunities abound in these flexible spaces that can all function as bedrooms, guest rooms, offices, nurseries and more!
The largest bedroom, echoing the architectural features of the great room, provides the perfect nook to begin and end your day taking in the landscape of Redwing Bay. Large enough to house a king-size bed, as well as a stylish yet convenient sitting nook, there’s plenty of flexible space in this bedroom that could double as a primary.
Last but not least, the conveniently located second-floor laundry closet with washer and dryer hookups add ease to daily routines.
Lower Level: A Blank Canvas Primed For Your Brush
Descend to the lower level, where high ceilings and an expansive open-concept layout create a spacious retreat with endless possibilities.
Finish the space to create a recreation room, gym, additional bedrooms, home movie theater, music studio, wine room, or utilize it in its current state for abundant storage and a workshop.
Backyard: A Serene Outdoor Oasis
Seamlessly extending from the main living area through glass sliding doors, access to your private and spacious backyard is effortless.
This spacious backyard strikes a harmonious balance between manicured lawn and natural plantings that blend with the local ecosystem.
With ample room for entertaining and a serene atmosphere, this backyard is a rare gem that brings nature to your back doorstep and is ready for you to make your own.
Basement and Systems
Foundation: concrete
Heating and Hot Water: hot water baseboards, Burnham oil fired combination boiler 1995
Cooling: central, Rheem air handler 1995, condenser 2006, Lennox condenser 2012
Electrical: 200 amps
Utilities: public water/sewer, electric and cable (Verizon)
The average cost for electric is $225 per month per Eversource, with high bills averaging in the $300s, and low bills averaging in the $100s.
Trash removal: private
Taxes: $13,433.36 FY2025
Exterior and Parking
Exterior: Vinyl siding
Roof: Asphalt shingle, owned solar panels which were installed approximately 8 years ago.
Windows: Andersen, which are approximately 12 years old.
Parking: 2-car garage

